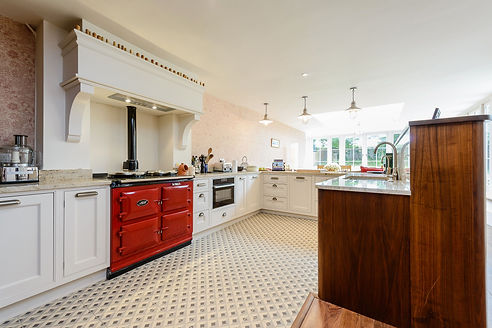
Harpenden Road
We loved every part of this development, from restoring the original home to the latest modern living standards to building two stunning new houses either side. By thoughtfully developing the site, we preserved the charm and beauty of the original plot while creating two additional family homes that blend seamlessly into their surroundings.
Just a short walk from St Albans town centre, this trio of homes has become a welcome addition to the local landscape, offering contemporary living in a location rich with character and convenience.

Packwood
This substantial 4,500 sq ft home stands proudly within its expansive grounds. A sweeping spiral staircase takes centre stage, leading to a stunning galleried landing, with six spacious bedrooms and five luxurious bathrooms.
The Westfield Orangery provides an exceptional dining space, complete with a striking show kitchen and a practical butler's kitchen hidden behind for all the behind-the-scenes work. A formal sitting room, a TV room, and a well-appointed office, each generously proportioned, round off this remarkable family home.










The Knoll
This is the existing house on the site, originally designed in the Arts and Crafts era, which we carefully restored to preserve its architectural integrity while transforming it into a modern family home.
A key addition to the property is the Westfield Orangery, seamlessly blending with the kitchen, living, and dining spaces. The home features five bedrooms and four bathrooms, providing ample space for comfortable living. The expansive patio and large outdoor space make this home perfect for entertaining and enjoying time with family.









Heathland
We particularly enjoyed working on this project, having sold the build plot to the owners and then collaborating with them to bring their dream family home to life in 4,000 sq ft of space. Therefore the images below are CGI's created at the early stages of marketing.
The design features a great kitchen, living, and dining area, complemented by a Westfield Orangery. Downstairs, there’s a dedicated TV zone and office, while upstairs, five bedrooms and bathrooms provide ample space for family living. This magnificent home is a true testament to the collaboration between us and our clients, creating a space that truly reflects their vision.






